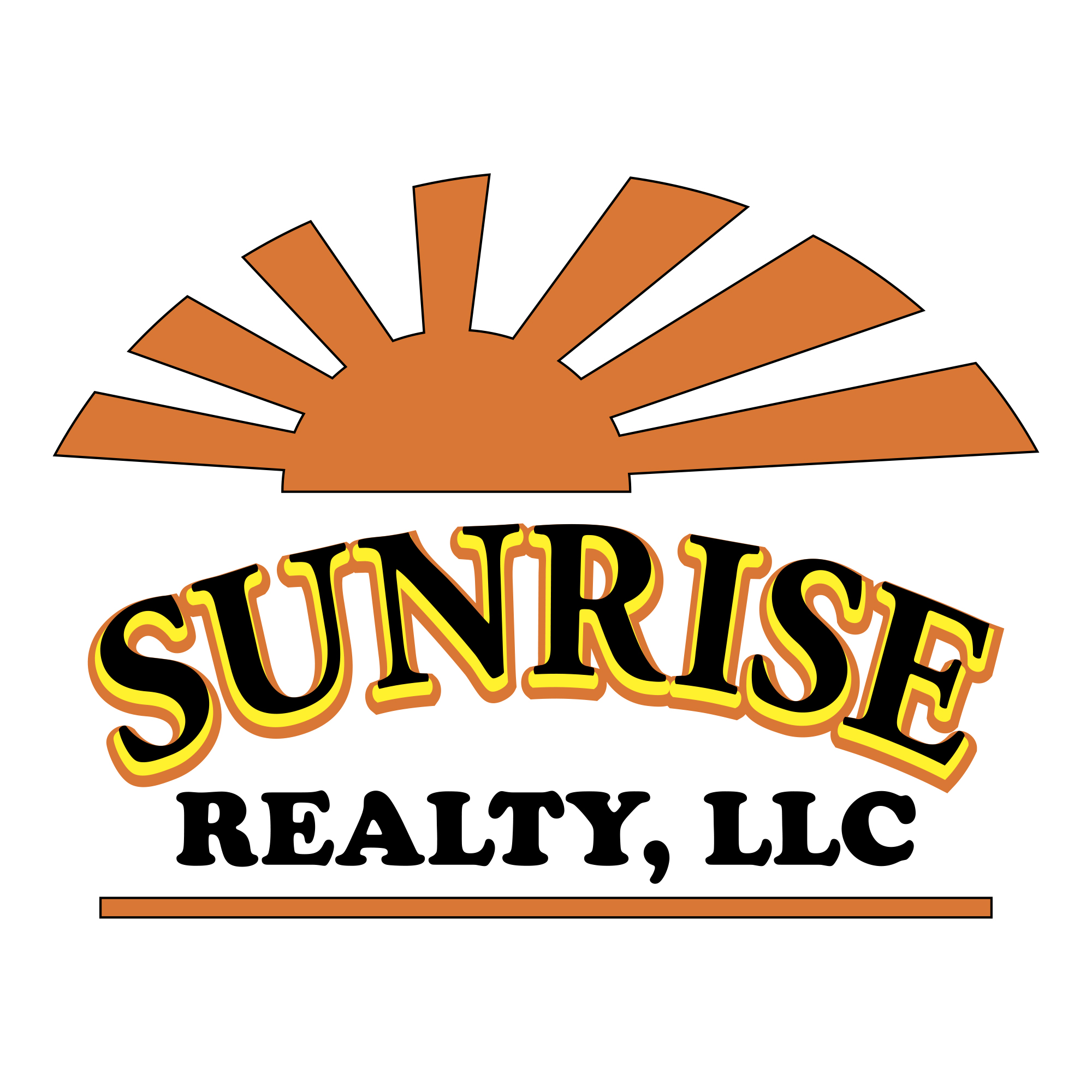|
Looking for an older home with good bones, great location, a nice sized yard and the added bonus of a flex space in the third garage bay. This well built home has a split floor plan with 3 large bedrooms, 2 baths, dining room, breakfast room, den, laundry, and a fantastic sunroom.The flex space is under the same roof but completely separate. It has a full bath (shower not tub ), closet and a small kitchenette. It was initially built as a separate garage bay but was retrofitted for a living space. It still could be used as a garage, a party room, a mother-in-law suite, an efficiency apartment or an indoor/outdoor kitchen. The possibilities are endless. Located in a quiet neighborhood that is perfect for taking leisurely strolls along this dead-end street. It also is easy access to I-10, Scott, and Ambassador Caffery. This subdivision also has a neighborhood tennis court and a pool, great for those hot summer afternoons. It is ripe for adding your own personal cosmetic touches to make it your own. The living square footage is 2236 if you add the flex space then it would be 2856 sq feet of usable area.
| DAYS ON MARKET | 11 | LAST UPDATED | 4/24/2024 |
|---|---|---|---|
| TRACT | West Park | YEAR BUILT | 1981 |
| COMMUNITY | F | GARAGE SPACES | 3.0 |
| COUNTY | Lafayette | STATUS | Active |
| PROPERTY TYPE(S) | Single Family |
| Elementary School | Westside |
|---|---|
| Jr. High School | Scott |
| High School | Acadiana |
| ADDITIONAL DETAILS | |
| AIR | Ceiling Fan(s), Central Air, Window Unit(s) |
|---|---|
| AIR CONDITIONING | Yes |
| APPLIANCES | Dishwasher, Dryer, Electric Range, Refrigerator, Washer |
| AREA | F |
| BUYER'S BROKERAGE COMPENSATION | 3-150 |
| CONSTRUCTION | Brick Veneer, Frame, Wood Siding |
| EXTERIOR | Lighting |
| FIREPLACE | Yes |
| GARAGE | Attached Garage, Yes |
| HEAT | Central, Electric |
| HOA DUES | 300 |
| INTERIOR | Beamed Ceilings, Built-in Features, Cathedral Ceiling(s), Ceiling Fan(s), Crown Molding, Granite Counters, Other, Walk-In Closet(s) |
| LOT | 0.2865 acre(s) |
| LOT DESCRIPTION | Level |
| LOT DIMENSIONS | 96' x 130' |
| PARKING | Attached, Garage Faces Side, Open, Garage Door Opener |
| SEWER | Public Sewer |
| STORIES | 1 |
| STYLE | Traditional |
| SUBDIVISION | West Park |
| UTILITIES | Cable Available |
| WATER | Public |
| ZONING | Residential |
MORTGAGE CALCULATOR
TOTAL MONTHLY PAYMENT
0
P
I
*Estimate only
Listed with Latter & Blum
The data relating to real estate for sale on this web site comes in part from the IDX Program of the Realtor® Association of Acadiana’ MLS. Real Estate listings held by brokerage firms other than SUNRISE REALTY are marked with the MLS approved icon for IDX (a little black house).
IDX information is provided exclusively for consumers’ personal, non-commercial use, that it may not be used for any purpose other than to identify prospective properties consumers may be interested in purchasing. Data is deemed reliable but is not guaranteed accurate by the MLS.
Copyright 2024 REALTOR® Association of Acadiana MLS. All rights reserved
This IDX solution is (c) Diverse Solutions 2024.
| SATELLITE VIEW |
| / | |
We respect your online privacy and will never spam you. By submitting this form with your telephone number
you are consenting for Ruth
Legros to contact you even if your name is on a Federal or State
"Do not call List".





